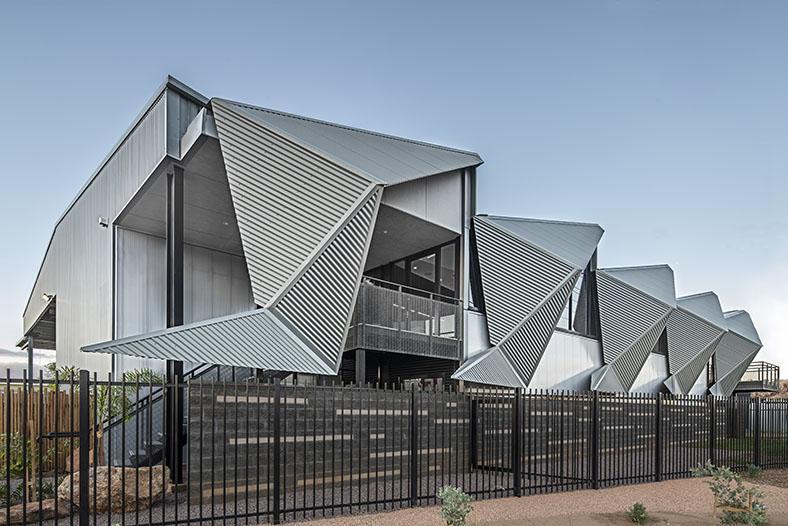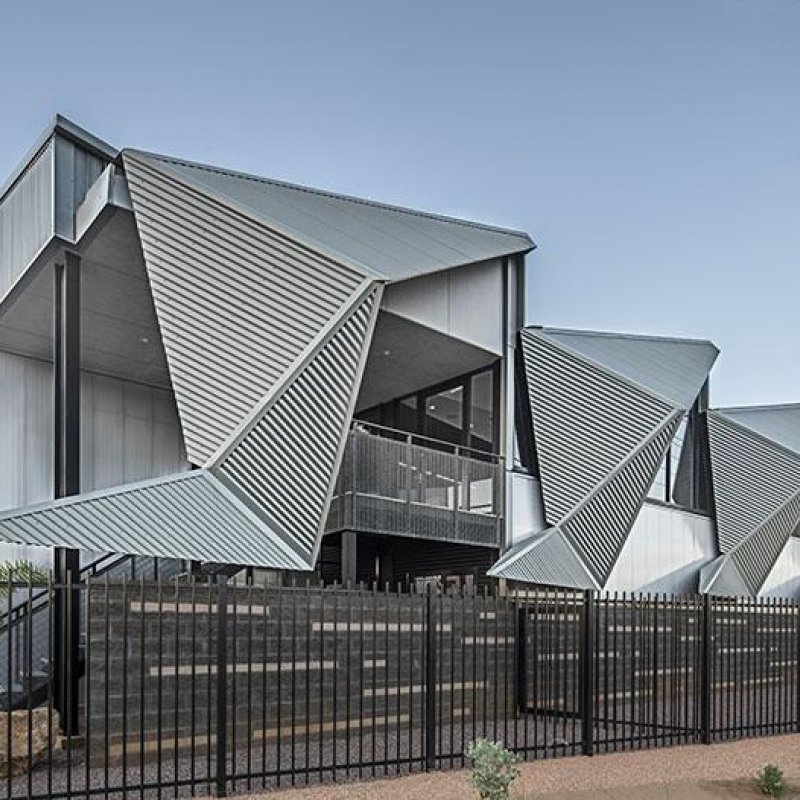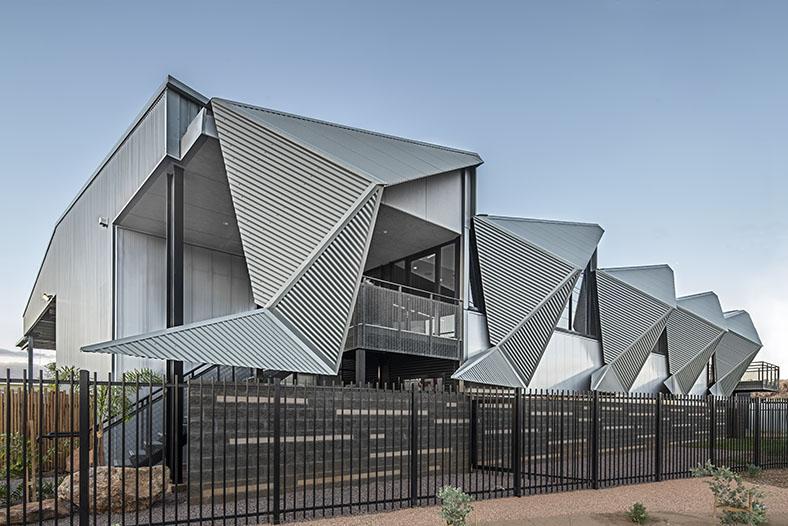Lysaght helps MPH Projects build their impressive new headquarters in Alice Springs. Built by MPH itself, the facility is a visually striking addition to an industrial streetscape.
Used in this project

Established in 2002, MPH Projects is a proudly local and proven construction company based in Alice Springs. Operating in a broad range of sectors including commercial, industrial, shop fit-outs, residential, health, education and hospitality, the business has always prioritised its commitment to the region and its people.
Apart from supporting several community, sporting and cultural groups, most recently MPH demonstrated this commitment by opening its new headquarters in Alice Springs.
Built by MPH itself, the facility is a visually striking addition to an industrial streetscape. As such, it provides the company with the perfect opportunity to not only showcase its work, but also to solidify its presence in the town and announce its intentions to stick around for the long run.
Susan Dugdale & Associates, a local architectural firm that completes most of its work in the region, designed the facility.
Located in Ciccone, an industrial suburb of Alice Springs, it includes a large ‘design and construct’ steel shed, as well as a two-storey section that houses reception, office and staff amenities.
During the planning phase, the architects decided the office section would include a long street façade that facilitated views across the town and to the nearby MacDonnell Ranges.
However, the site’s south-south-west aspect made this plan problematic. It meant the office would be exposed to a significant amount of intense Northern Territory sunlight.
To address this issue, the architects included large sunhoods, which are designed to block out 99 per cent of sunlight, in the design. Clad in LYSAGHT CUSTOM ORB® wall cladding, made from COLORBOND® steel Windspray® in a Classic finish, these angular wing-like structures look right at home in this industrial context. The subtle fluting of the cladding is particularly effective.
Contrasting with the adjoining offices, the ‘big shed’ is the perfect base for all MPH’s equipment and its highly-skilled, multi-trade team. A fully-operational workshop, it changes from day to day, as building materials and vehicles for worksites come and go.
Apart from LYSAGHT CUSTOM ORB® wall cladding, the project also includes LYSAGHT TRIMDEK® (also made from COLORBOND® steel Windspray® in a Classic finish) on the main shed roof, as well as LYSAGHT BONDEK® (made from DECKFORM® steel), the versatile and robust steel formwork system.
In addition, LYSAGHT® purlins and girts (made from GALVASPAN® steel) delivered the versatility needed to complete the job as quickly and efficiently as possible.
The winner of the Commercial Projects Award in the 2018 Lysaght Inspirations Design Awards, MPH HQ is a welcome addition to the Alice Springs construction industry. It places the company in a great position to further solidify its position in the famous outback town.




