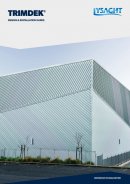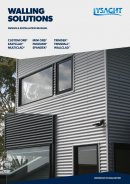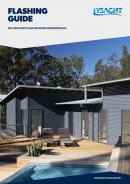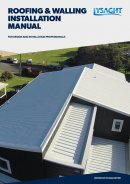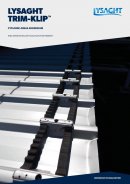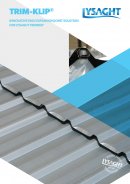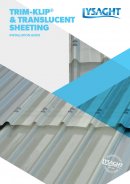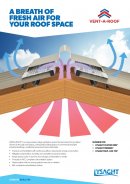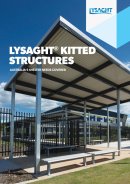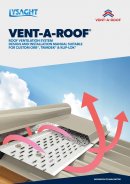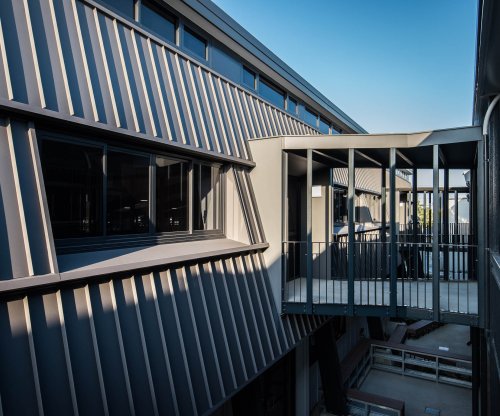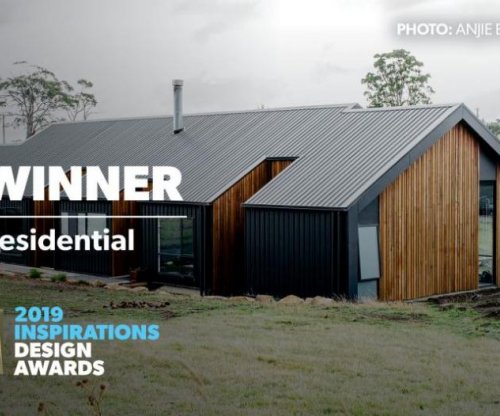LYSAGHT TRIMDEK® is a versatile roof and wall cladding featuring bold trapezoidal ribs and a subtle peak detail in the pans. It is ideal for commercial, industrial, and residential buildings and suitable for both roofing and walling applications.
For end joints and expansion joints between overlapping TRIMDEK® sheets, the TRIM-KLIP® system is available as a quick and easy solution. This low-profile system helps maintain clean, long-run roof lines while allowing for thermal movement.
TRIMDEK® offers wide sheet coverage and durability, making it a popular choice across a wide range of applications. It is available in the full range of COLORBOND® steel colours and finishes, as well as ZINCALUME® steel.
Note: Depending on location, the actual product supplied may vary from the image shown.
The statements, information, and opinions quoted are provided by the featured supplier. BlueScope Steel Limited does not warrant the accuracy or currency of the content and is not responsible or liable for content provided by third parties





