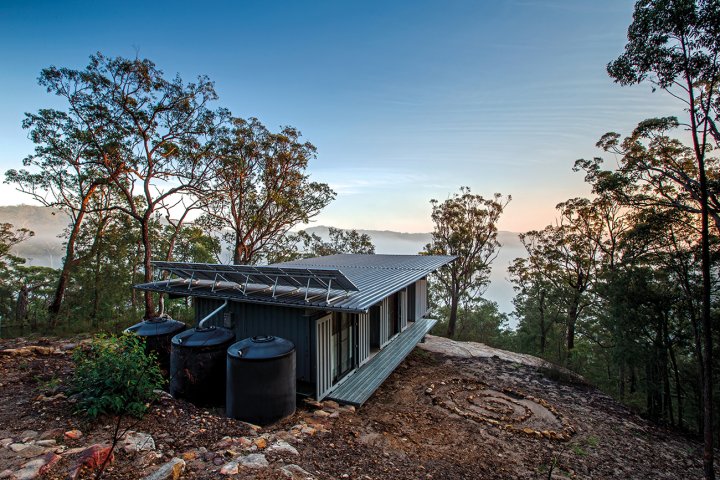
Design principles, compliance pathways and installation details for residential steel roofing and walling in bushfire prone areas.
Residential buildings constructed in designated bushfire-prone areas must provide resistance to bushfires in order to reduce the danger to life and reduce the risk of the loss of the building. Steel is deemed to be non-combustible, doesn’t contribute to the spread of flame and is widely recognised as an excellent product for construction in bushfire prone areas.
To help support the construction industry, The Australian Steel Institute (ASI) and the National Association of Steel-framed Housing (NASH) have jointly developed a series of resources exploring ways to meet the latest National Construction Code (NCC 2022) and providing general good practice guidance. Each topic includes a PDF download with how-to details, common installations and a video presentation.
The Bushfire Design and Construction topic outlines:
- Principles of bushfire design
- The two independent pathways to achieve compliance under the National Construction Code:
- AS 3959 Construction in Buildings in Bushfire Prone Areas; and
- NS300 NASH Standard Steel Framed Construction in Bushfire Areas
- The efficiency of steel cladding and framing components for compliant bushfire design
- Examples of detailing of steel roofing and walling commonly used to achieve a Bushfire Attack Level (BAL) assessment of BAL-12.5 to BAL-40 under each pathway
- General guidance for installers to apply the bushfire construction standards
- Case studies to demonstrate the benefits of using steel products in bushfire prone areas
It is important to note that construction must follow either the NS300 NASH Standard pathway or the AS3959 pathway. Pathway elements cannot be mixed - for example, a wall constructed to AS3959 will not comply with a roof constructed to the NS300 NASH Standard.
The guidance addresses bushfire design principles and detailing for BAL-12.5 to BAL-40. BAL-FZ requires more complex construction requirements (both in the selection of materials and installation system) as set out in the referenced Standards.
The information will interest a wide range of construction industry stakeholders including manufacturers, designers, installers, builders, developers, certifiers and other specialists in bushfire design.
Further information:
- Download ASI/NASH PDF Guide – Bushfire Design and Detailing
- Watch ASI/NASH video - Bushfire Design and Detailing
- Purchase AS3959:2018 Construction of Buildings in Bushfire Prone Areas (Standards Australia)
- Purchase NASH NS300 – NASH Standard Steel Framed Construction in Bushfire Areas 2021
- Download BlueScope Steel Product Solutions for Bushfire Areas – NASH Bushfire Standard
- Visit the NASH website for additional guidance publications and presentations
- Visit the ASI portal for additional NCC topics – Designing to NCC 2022 Using Steel
- If you would like to discuss residential construction using steel framing, please contact NASH or your BlueScope Account Manager.


