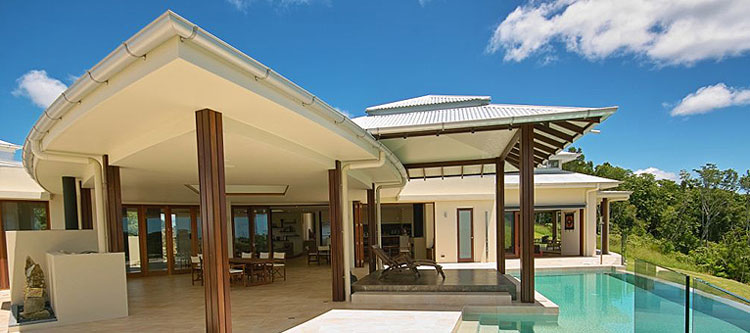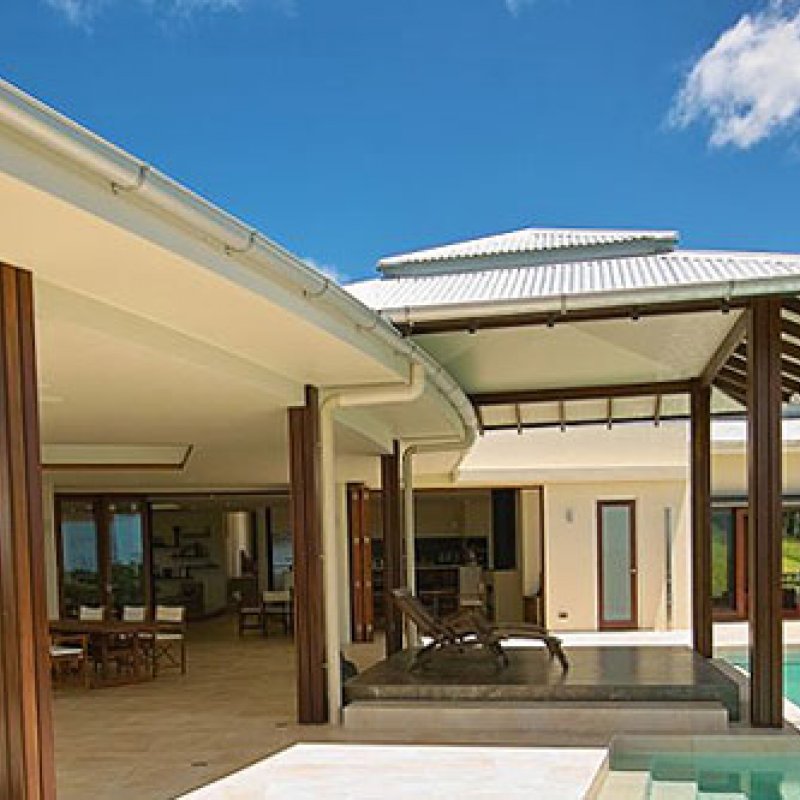When it comes to designing a house built for luxury and sophistication, Tunba House just off of Queensland’s Sunshine Coast is the epitome of flexible and beautiful design teamed with practical living.
Used in this project
- Products
- LYSAGHT BONDEK®
- Materials
- DECKFORM® steel

The house is nestled amongst rugged and picturesque greenery, capturing the expansive views of the rolling countryside and sparkling ocean beyond.
The design brief focused on incorporating the home into the natural splendour of the surroundings while still creating a stunning family home. The striking luxury of both the interior and exterior and positive integration of the environmental elements makes entertaining a delight for both guests and hosts.
The home's designer, Ben Thornton at SBT Designs, commented, "The beauty of this home is not only in the aesthetics but how it works so well with the environment."
The building is designed with sustainability in mind. It complies with the star rating for the BCA by incorporating passive solar design principles and allowing for increased natural lighting and ventilation to the home.
The recognition and assimilation of the natural elements mean the best aspects are accentuated, through the light pod-style roof and passive solar panels. Negative elements are protected against with the cooling water pools and protective stone wind walls.
At 1,000 square metres, the home was designed around a series of roofing pods to distinguish living, sleeping and working areas in a cohesive manner. These pods allow maximum natural light to stream into the core of the home. Shaded water features have also been utilised to ensure a cool and fresh ambience accentuated by the open flowing floor plan.
The connection between the natural landscape of the surroundings and the spectacular luxury of the design is created through the use of roofing made from ZINCALUME® steel. Use of this material fitted with the pod style design of the home and the curvature of the roof eased the progression from nature to habitat.
As well as the advantage to design, ZINCALUME® steel was chosen for the roof and guttering for its durability and flexibility. LYSAGHT BONDEK® was chosen to support the internal and external flooring zones, which gave a permanent formwork structure. This allowed the undercroft area to be utilised as storage while the building above floats on the hillside.




