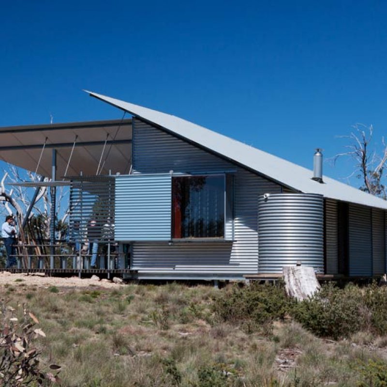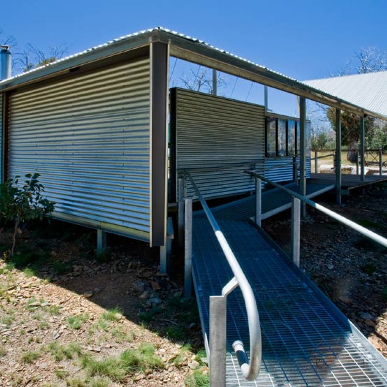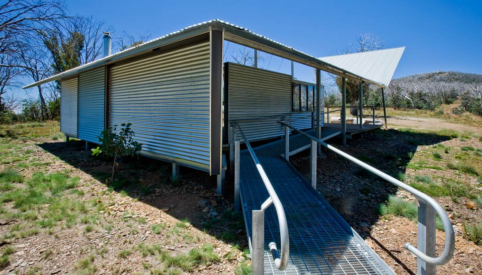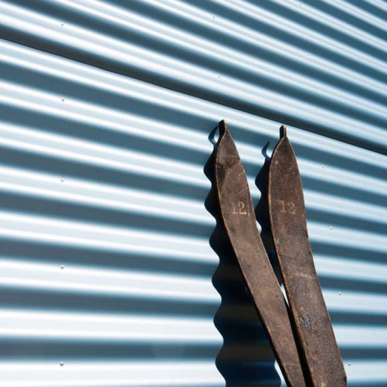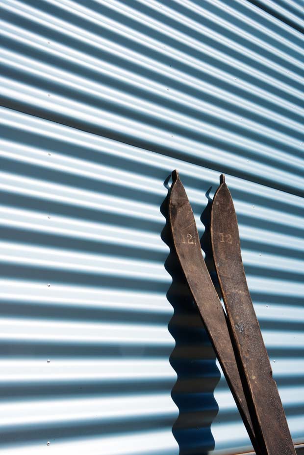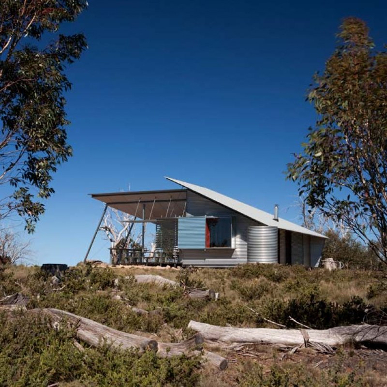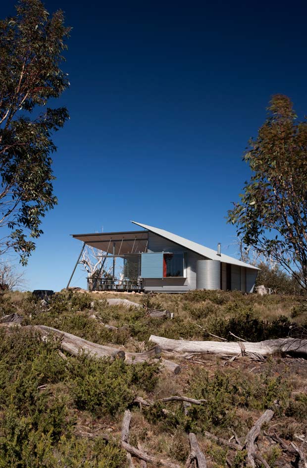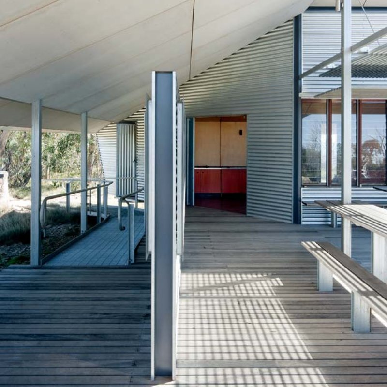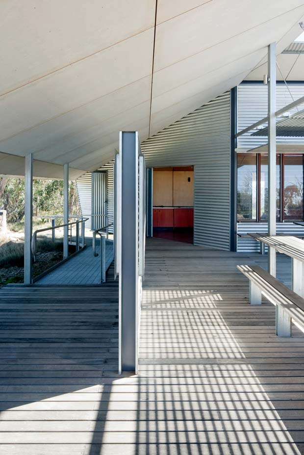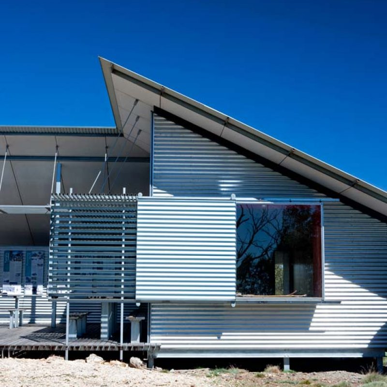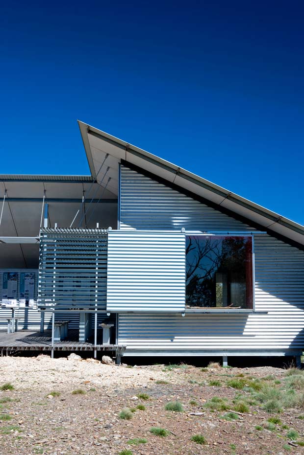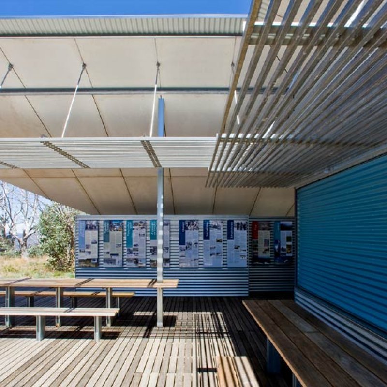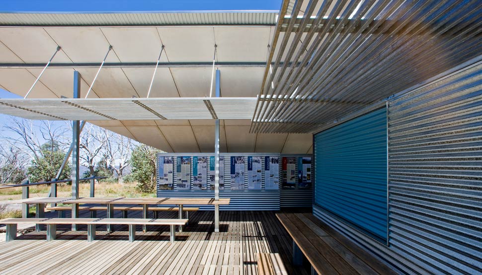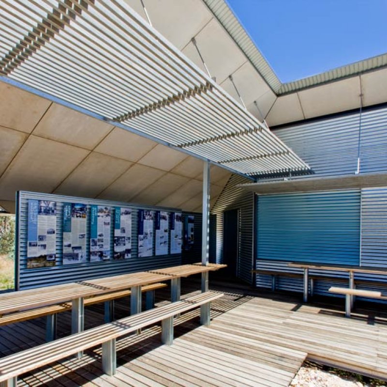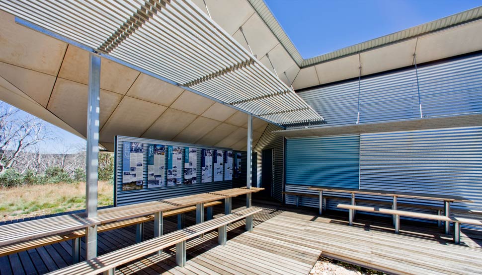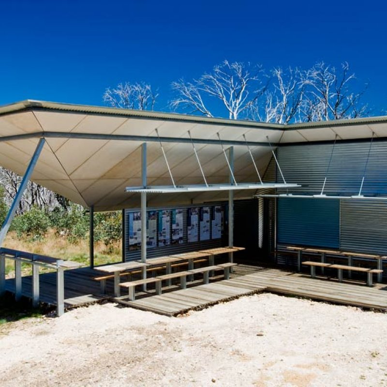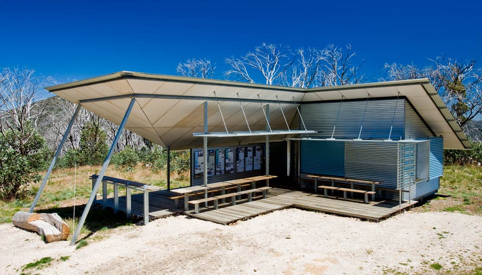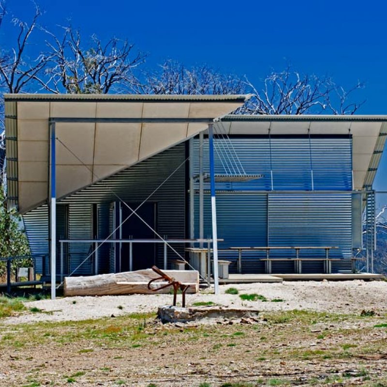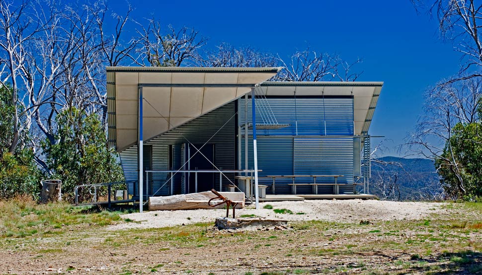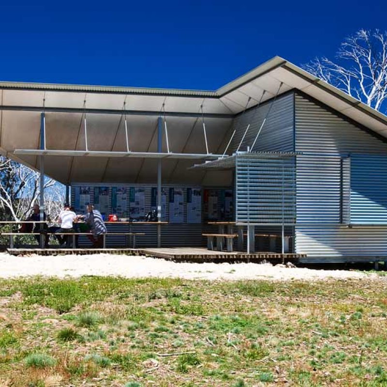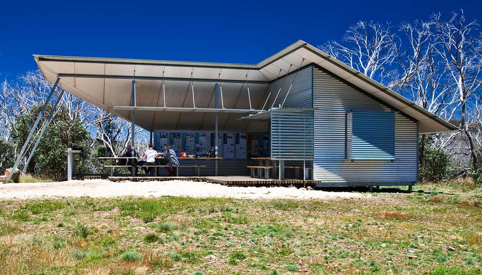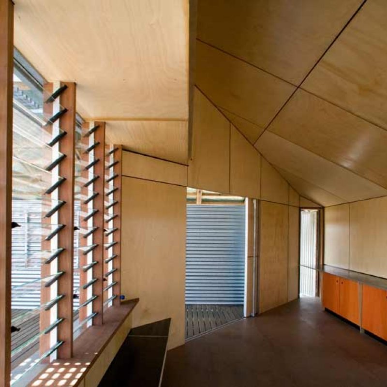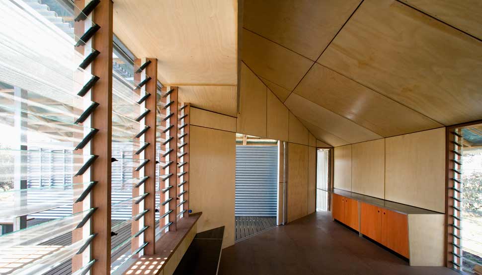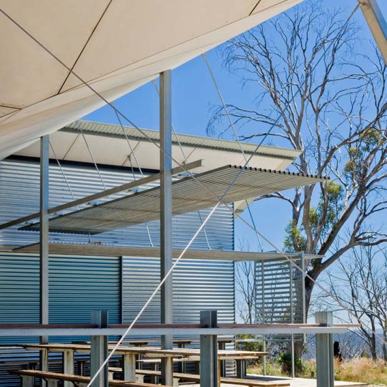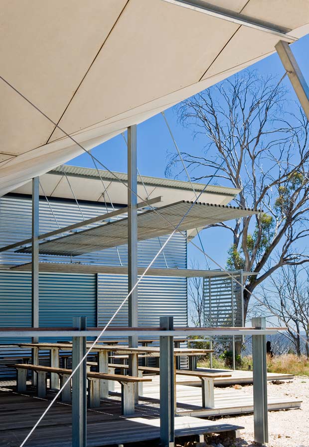The Mt Franklin Visitors Shelter, with its environment-engaging exploded form, is anything but a typical bush hut.
Used in this project
- Products
- LYSAGHT CUSTOM ORB®
- Materials
- COLORBOND® steel - Metallic finish
- Galvanised
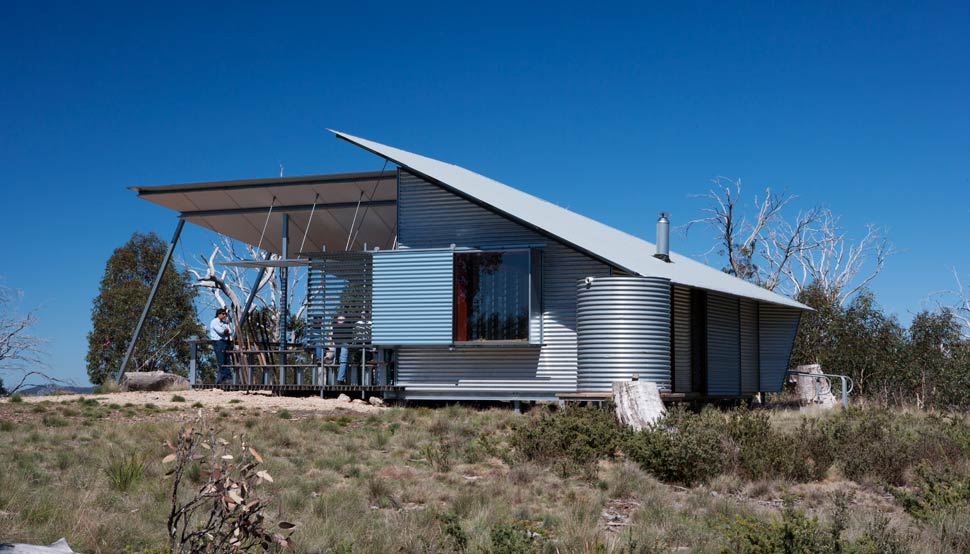
The devastating Canberra bushfires of January 2003 claimed lives, razed hundreds of homes and severely damaged almost 70 per cent of the Australian Capital Territory’s pasture, pine plantations and nature parks. Fire also destroyed the 60-year-old Mt Franklin Chalet in Namadgi National Park, which had been enjoyed by generations of alpine enthusiasts.
After the original chalet burnt down in bushfires, National Parks ACT developed a unique partnership with the University of South Australia to rebuild it onsite.
Namadgi National Park’s district manager Brett McNamara was approached by the University of South Australia (UniSA) to discuss plans for rebuilding.
Under the tutelage of the University’s Louis Laybourne Smith School of Architecture and Design program leaders David Morris and Jason Oaten-Hepworth, UniSA architecture and design students designed four new buildings for the national park, including ranger accommodation, facility stores and workshops, hostel accommodation for visitors and a visitor shelter.
McNamara and his colleagues selected student Alexandra McCarthy’s submission as the visitor centre’s preferred design. “We loved the way that Alex was sympathetic to the environment and paid respect to the old chalet,” McNamara says. “We love the roof with its flip top, which frames views of the mountain, and the fact that it’s a very modern, contemporary design.”
Having observed the devastating effects of fire on the former chalet – a timber structure that was raised off the ground and had no stored water for fire-fighting purposes – McCarthy opted for a steel building from the outset.
It helped that steel framing and cladding were the preferred materials for UniSA student constructions, which are prefabricated at university workshops in Adelaide, before being transported and assembled by students on site.
“My material selection was also influenced by the precedent of the high country huts, which were built from corrugated iron,” McCarthy says. “I chose galvanised LYSAGHT CUSTOM ORB® profile for the roof and walls as a memorial to the ashen silver landscape that the fire had created in the bush. As the bush regenerates with rich green vegetation, the roof will remain as a reminder of what the fire did to the landscape.”
McCarthy worked alongside fellow students on design development during a summer vacation and undertook Construction in the Workshop electives (with about 25 other students at a time) over the subsequent year.
The building’s frame comprises square hollow sections for columns, and a combination of rectangular hollow sections and laminated veneer lumber forming composite rafters and purlins, to mitigate thermal conduction between exterior and interior. Temperature extremes are countered by thickened bulk insulated walls and roofs, which are sealed internally and externally with reflective foil laminate. The internal walls are lined with plywood, while custom-built form ply joinery and a combustion stove create a cosy atmosphere, in contrast to the metallic coolness of the exterior.
“Utzon likened the Opera House to a walnut, with its hard outside shell and soft interior, and we tried to create strong and durable shells for our buildings, which are rich and warm inside,” Morris says.
One of the building’s most innovative features is its “snow gutter”, Morris says. “We used perforated corrugated steel which was placed over the gutter sections so that, in winter, the snow would slide off the roof without getting caught on the gutter, and in summer, rainwater would penetrate the perforations to enter the gutter,” he explains. “The gutters catch the substantial amount of rainwater that falls during spring, summer and autumn, and store it in tanks for use with a fire-fighting pump to defend the building in the event of a fire.”
The building also features steel shutters constructed with LYSAGHT CUSTOM ORB® profile made from COLORBOND® steel Skybridge® in a Metallic finish. They protect the windows when the building is not being used. “In extreme weather,” Morris says, “the shutters help to protect the building from strong winds and blizzards, and they also protect it from vandalism and fire.”
Thanks to its unique delivery method, the building cost significantly less than a similar structure might have, if procured commercially. “It’s likely that an equivalently detailed building built commercially would have cost in excess of $600,000, and we built the Mt Franklin shelter for one-quarter of that,” Morris says. “Of course, it has very limited servicing – there is no water reticulation, wastewater or electrical work – so where the plumbing and electrical services requirements are limited, we have a significant competitive edge over the commercial realities faced by building contractors.



