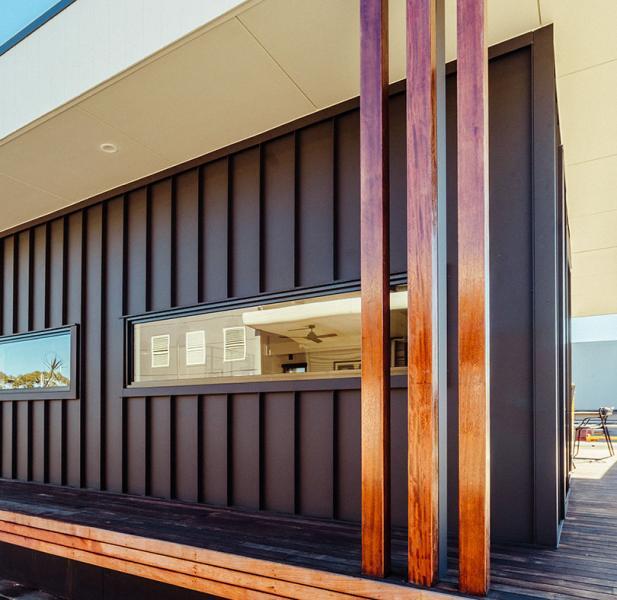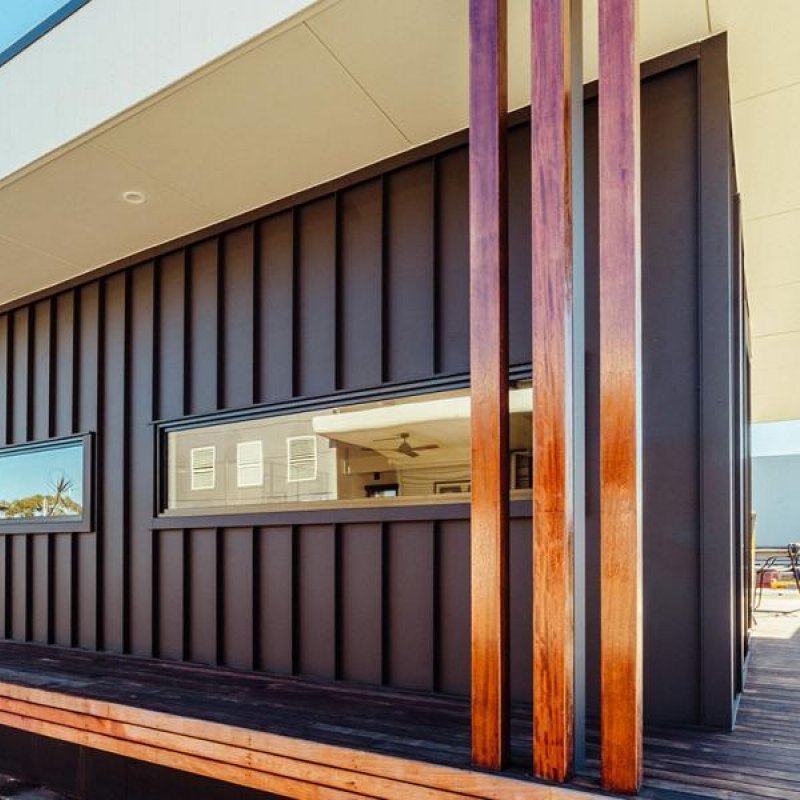Parkwood Modular Buildings, a manufacturer with more than 30 years’ experience in the modular home market, was intent on introducing a new product with a more contemporary look than its previous offerings. It found inspiration in LYSAGHT ENSEAM® cladding.
Used in this project
- Products
- LYSAGHT ENSEAM®
- Materials
- COLORBOND® steel - Matt finish
- Colours
-

Based in Somersby on the NSW Central Coast, Parkwood Modular Buildings is a specialist in the manufacture and sale of modular homes.
The company, which was established in 1988 is a leader in its field. Having been recognised with several industry awards for its innovative and environmentally sustainable designs, Parkwood now employs more than 60 people and sells its products throughout NSW.
Parkwood offers several different designs, ranging from 1-2 bedroom granny flats to larger 4-6 bedroom homes and commercial designs.
‘The Cassab’ and LYSAGHT ENSEAM® cladding
Over the years, most of these have featured cement sheeting on their exteriors, however recently Parkwood decided it was time for a new direction. The company introduced a new display home that features 155 sq. metres of LYSAGHT ENSEAM® cladding on its exterior.
A three-bedroom dwelling, it features high (2700mm) square set ceilings, timber floors, pendant lights, upgraded finishes on cupboards, and stone benchtops in the kitchen and bathroom.
Called ‘The Cassab’, the product was designed by Parkwood Homes’ designer Deanne Ohlsen.
“It’s a modern flat roof design with a parapet. The clean, smooth lines of the LYSAGHT ENSEAM® cladding made from COLORBOND® steel Monument® in a Matt finish, contrast nicely with the lighter coloured cement sheeting that we also used on the exterior,” said Deanne.
Like all Parkwood products, 'the Cassab' was fabricated in its Somersby manufacturing facility, then assembled in situ. When complete, the homes are simply transported by road to their final destinations. In other words, all components including the LYSAGHT ENSEAM® cladding are installed in the factory.
According to Deanne, Parkwood had been using LYSAGHT® roofing, fascia/gutter, cladding, and structural products as well as the LYSAGHT LIVING® home improvement range for over a year.
Then the LYSAGHT ENSEAM® cladding, with its flat pan and wide profile, caught her eye and she thought it might work well as a component for the modular homes.
“We first used it in a two-storey house we completed for a client in Cheero Point. That was a success, so our next step was to incorporate it into this display home here at Somersby.
“ COLORBOND® steel in a Matt finish looks great, particularly in the Monument® colour,” Deanne said, adding that the other thing that attracted her to the product was its fixing system.
A concealed fixed flat panel cladding system, LYSAGHT ENSEAM® cladding is structurally sound for direct fixed to steel battens and can also be fixed onto conventional supporting substrates such as plywood or fibre cement panels.
The cladding is concealed pierce-fixed to batten supports, which means that fastener screws pass through the sheeting at the concealed underlap edge.
In other words, the installation process is simple and fast, which is exactly what is required for this type of modular application.
As Deanne explained, the visibility of the joins was another important consideration. Because modular homes are transported in two or more parts, if possible, it’s best for them to have vertical joints (or at least a vertical finish). This helps to conceal the places where the modules are attached to each other.
“LYSAGHT ENSEAM® cladding, with its vertical ribs and efficient locking system, fits this requirement perfectly. It makes the task of joining the modules easy,” said Deanne.
Product choice and planning
While she specified COLORBOND® steel in a Matt finish in the deep, dark Monument® colour for the display home, as she explained, all the Parkwood products are customisable. Where LYSAGHT ENSEAM® cladding is used, customers will be able to choose from all the available colours.
Deanne praised Lysaght for the assistance they provided when she first expressed an interest in ZENITH™ cladding.
“Lysaght sales personnel gave us all the information we needed to choose the right product for the job. They had all the specs on hand; the product information and installation advice we needed,” she said.
“That gave us the confidence we needed to move forward with the idea. In the end, we were certain that the LYSAGHT ENSEAM® cladding would be a good choice for this application…and that’s exactly how it turned out.
“We are very happy with the result. This is a real departure from your standard modular home with a traditional pitched roof and we’re excited by its potential. We believe this product gives us a real edge over our competitors.”
“These are still early days, but we look forward to seeing how these new homes with LYSAGHT ENSEAM® cladding perform on the market. We are quietly confident they will prove to be a real success.”




