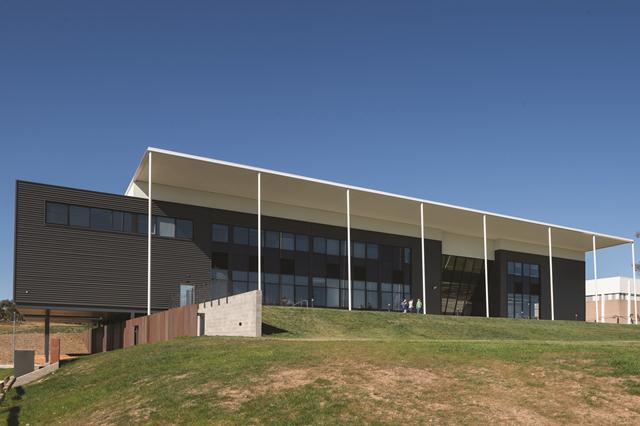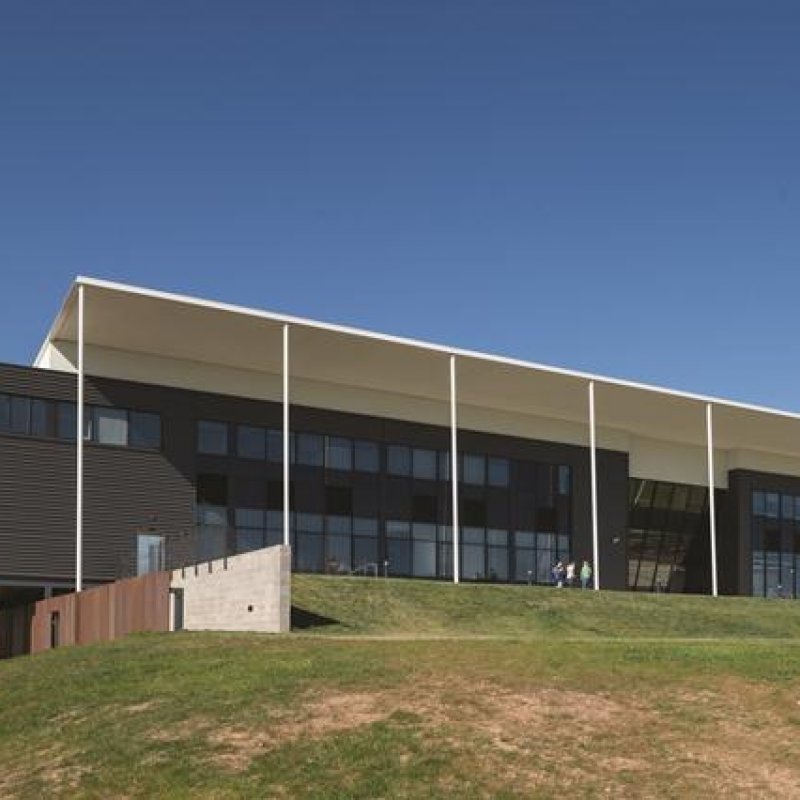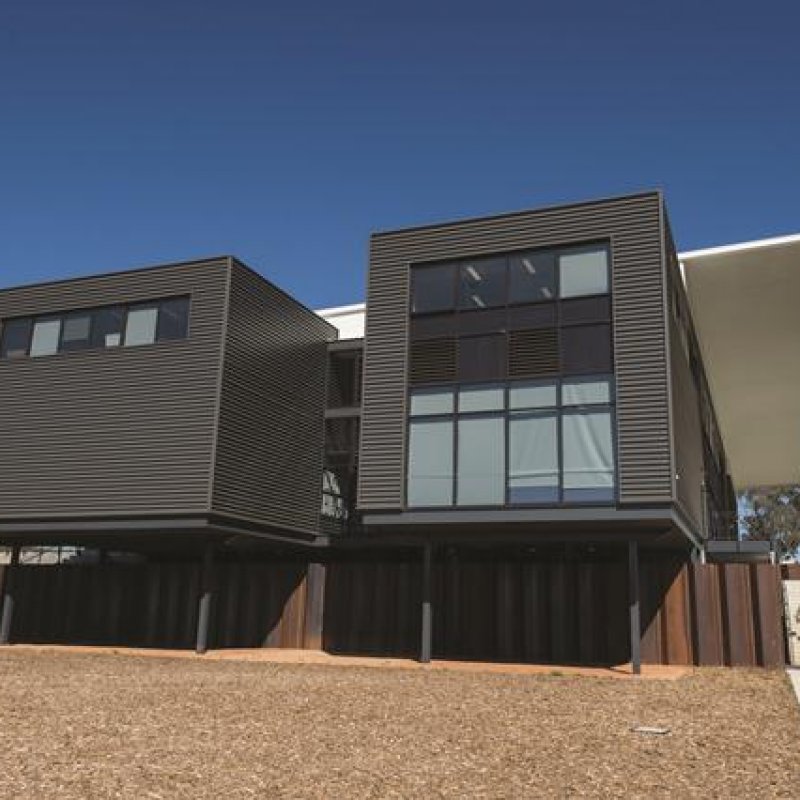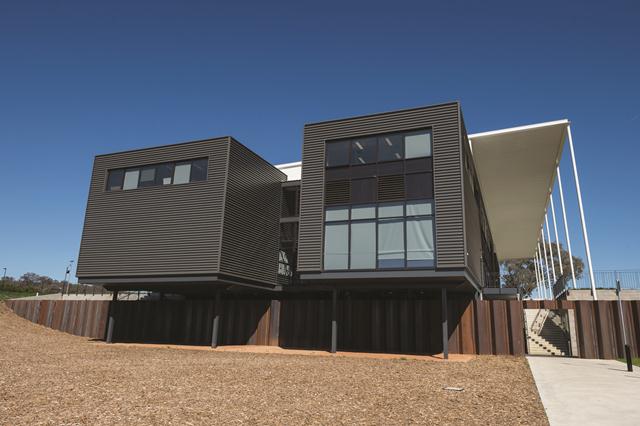The University of Canberra’s new Sporting Commons perfectly embodies its vision of a campus that is ’exciting, stimulating and has a distinctive character’. Designed by Cox Architecture, the building makes a bold statement which is dramatically underlined inside and out by the clean, strong lines of LYSAGHT LONGLINE 305® steel cladding.
Used in this project
- Products
- LYSAGHT LONGLINE 305®
- Materials
- COLORBOND® steel - Classic finish
- Colours
-

Part of the University of Canberra’s plan for growth and renewal in partnership with various bodies and industries, the new $16 million Sporting Commons is the product of a joint collaboration between the university, the ACT Government and Southern NSW Rugby Union Limited which will ensure Canberra is at the forefront of development and innovation in sport. Split over three levels, the 3,300sqm facility includes three gymnasiums, a hydrotherapy pool, a sleep centre, a 50-seat theatrette, a fully-equipped gym including a 60m Australian Standard sprint track, medical and physiotherapy rooms and an environmental chamber for exercising under controlled temperature, humidity and oxygen pressure to simulate altitude.
Providing a modern new home for tenants including the University of Canberra Brumbies, ACT Sport, The Special Olympics and the UC Research Institute for Sport & Exercise, the entire building is characterised by the seamless linear look delivered by LYSAGHT LONGLINE 305® steel cladding in COLORBOND® steel Woodland Grey® (in a Classic finish) specified by Cox Architecture for external and internal walling.
“We had seen LONGLINE 305® steel cladding in the flat pan style on another building and liked the clean, linear horizontal lines provided by the product’s deep rib and hidden fixings,” Belinda Barnes, the building’s architect, said. “We required a product that would provide external and internal continuity between the three boxform buildings and various spaces of the Sporting Commons and LONGLINE 305® steel cladding was a good product that delivered the aesthetics and buildability we required for the project.”
While Cox Architecture appreciated the aesthetics of the Lysaght product, Bay & Coast Metal Roofing Directors, Neil Smith & Darren Browning who installed the LYSAGHT LONGLINE 305® steel cladding, appreciated the ease of installation of the product but also admitted the requirements of the design made things less than simple. “LYSAGHT LONGLINE 305® steel cladding is very easy to work with, however the need for the product to line up very precisely to deliver clean architectural lines that matched up externally and internally throughout a fairly complex building made the task a bit of a challenge,” Darren explained. “Lining up the product throughout the buildings and spaces was quite tricky; we had to do some quite elaborate flashing to ensure the cladding all lined up extensively as required.”
Along with the ease of use of LYSAGHT LONGLINE 305® steel cladding, Darren also appreciated the trusted experience of Lysaght in delivering the quality Australian steel product he needed, when he needed it, to deliver on the demanding project. Approximately 1588m² of LYSAGHT LONGLINE 305® steel cladding, plus the specific tools required for the installation, custom flashings made to measure for the exacting project and nearly 5,000 Start/ Finish and Top Fixing clips to fix the cladding to internal and external walls were required for completion of the Sporting Commons.
“It was a long and very exacting project which took several months but we were supported very capably once again by Lysaght Batemans Bay, who we’ve worked with on many projects over a long period of time,” Darren said.
A concealed-fixed, watertight steel roofing and wall cladding which fixes to underlying clips so no fasteners pass through, LYSAGHT LONGLINE 305® steel cladding is characterised by bold ribs and wide pans made from durable COLORBOND® steel and available in a range of colours and three styles: plain (flat pans), fluted and also tapered pans which allow fanned and rounded-plan roof shapes to be clad with ribs radiating from a central point.
“Lysaght was invaluable in helping us deliver on the architect’s vision of a multi-faceted yet unified centre for sports at the University of Canberra,” Darren Browning concluded. “The architect specified LYSAGHT LONGLINE 305® steel cladding because it delivered everything they wanted, and Lysaght Batemans Bay once again ensured we had all we needed.






